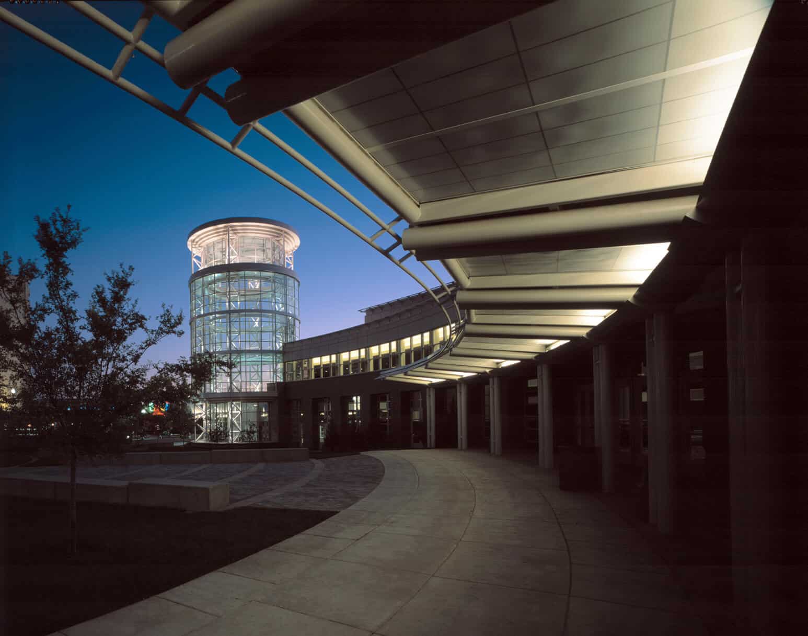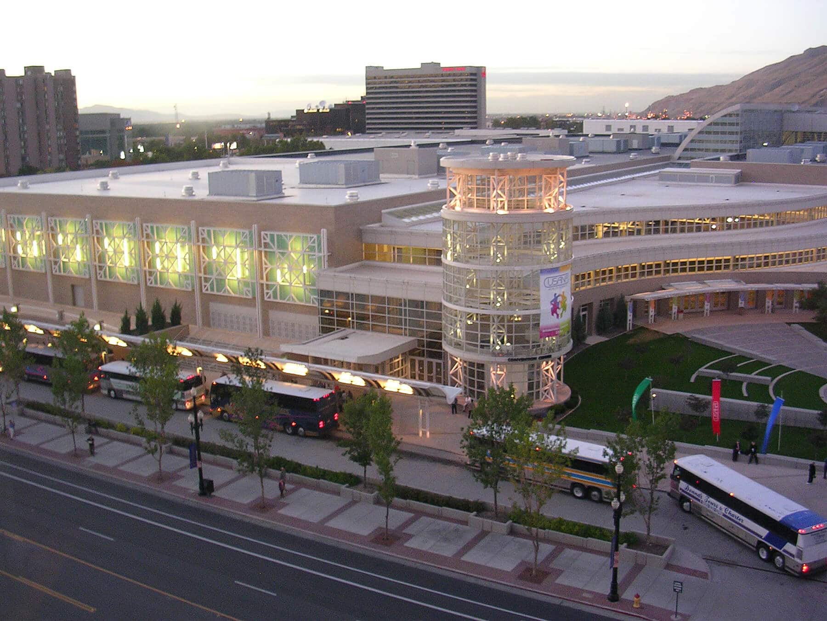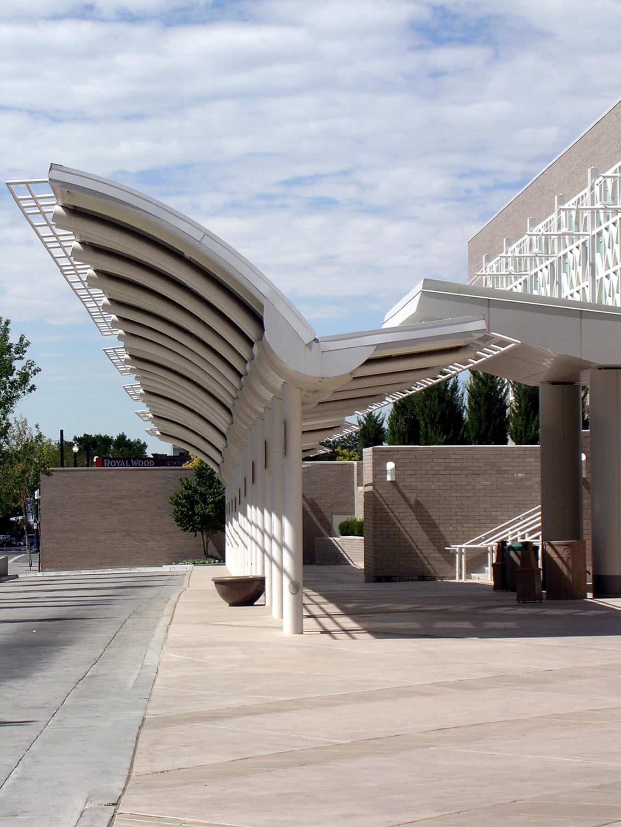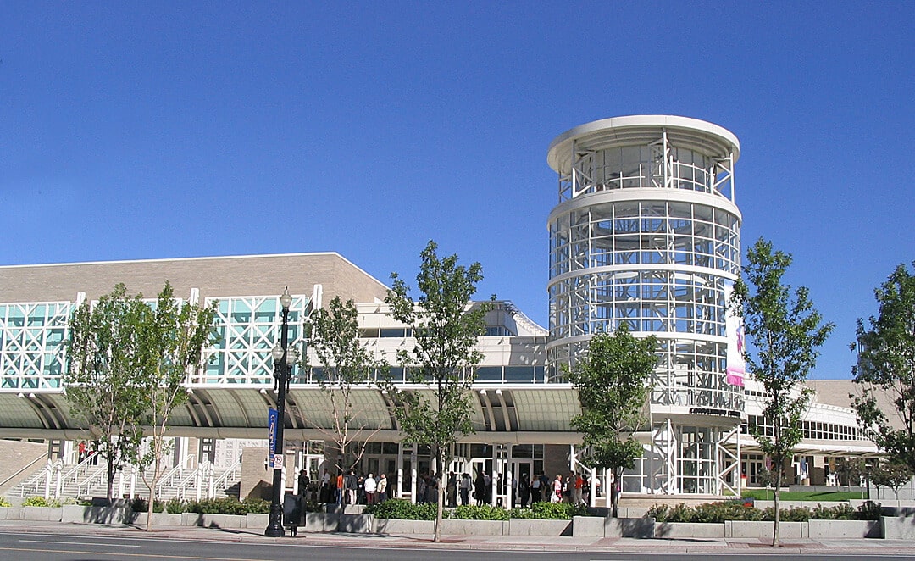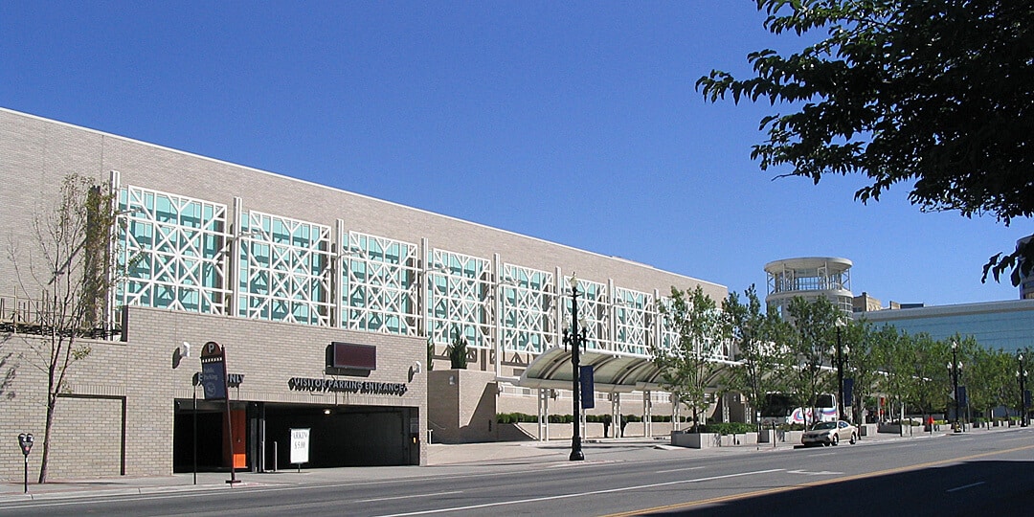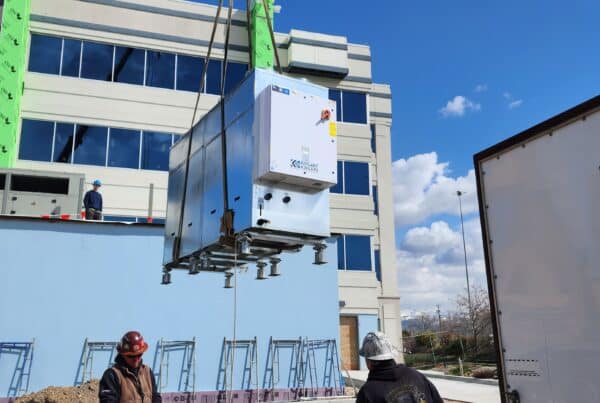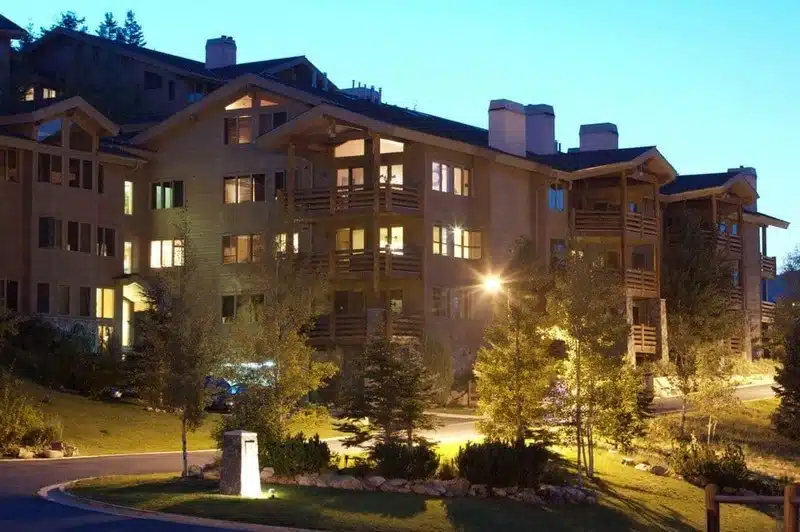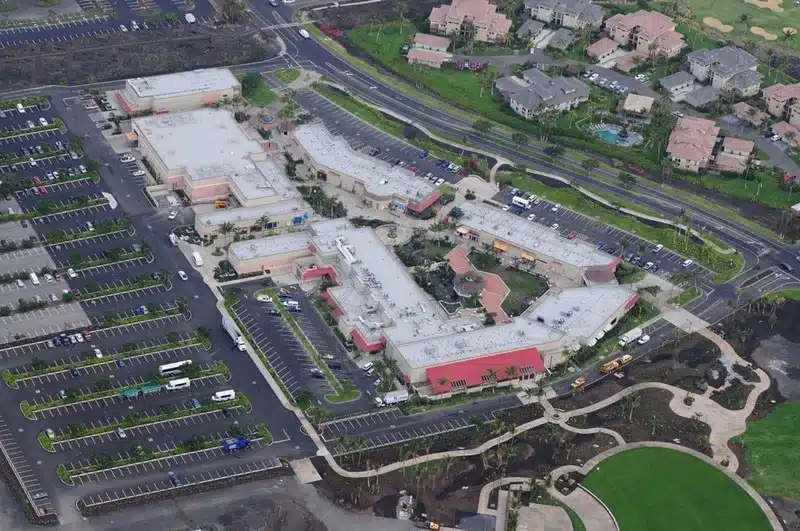The Salt Palace Expansion offered unique design factors that our team tackled alongside the lead architecture firm handling the project. Using value engineering procedures and our bid and build services, both teams completed the large expansion flawlessly, including site development and landscape work.
This LEED Silver Certified project has 114,000 square feet of exhibition space, 10,000 square feet of ballroom space, 40,000 square feet of pre-function/concourse space, staging space, and a three-story underground parking garage.


