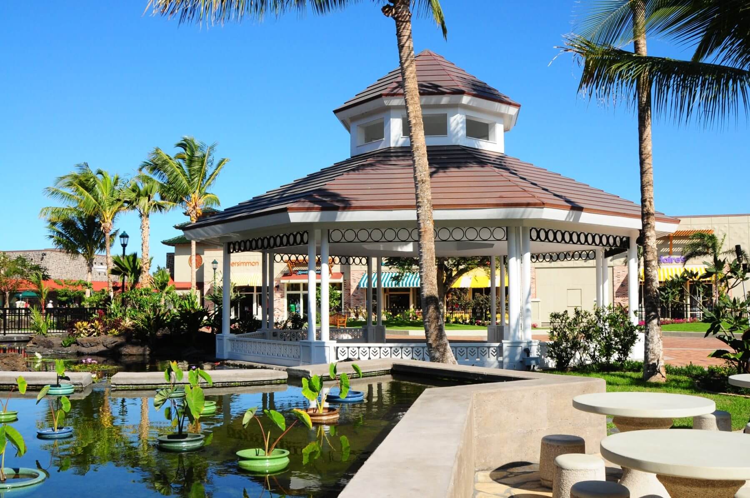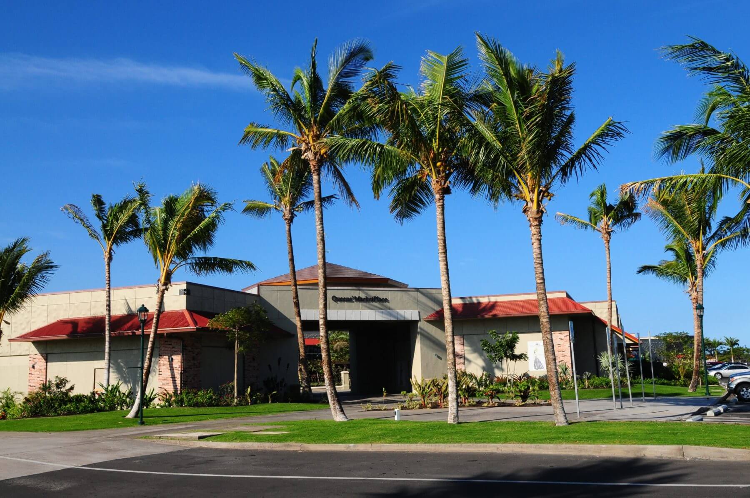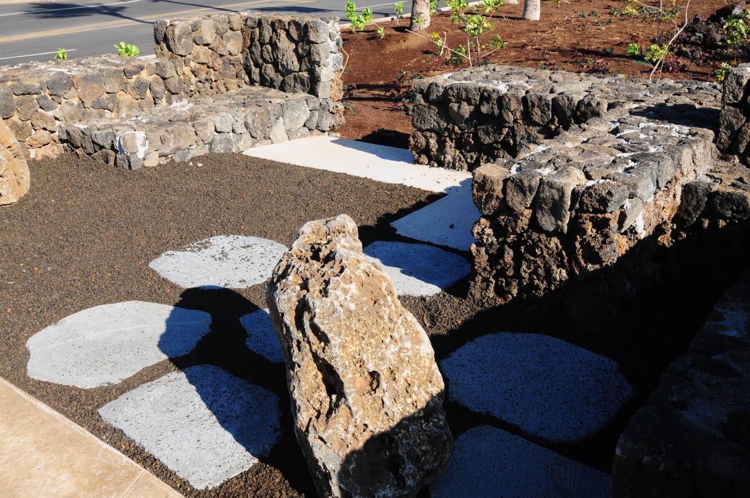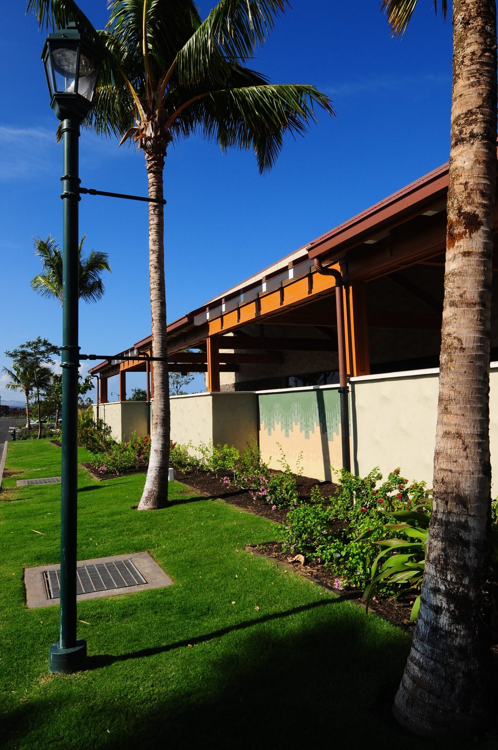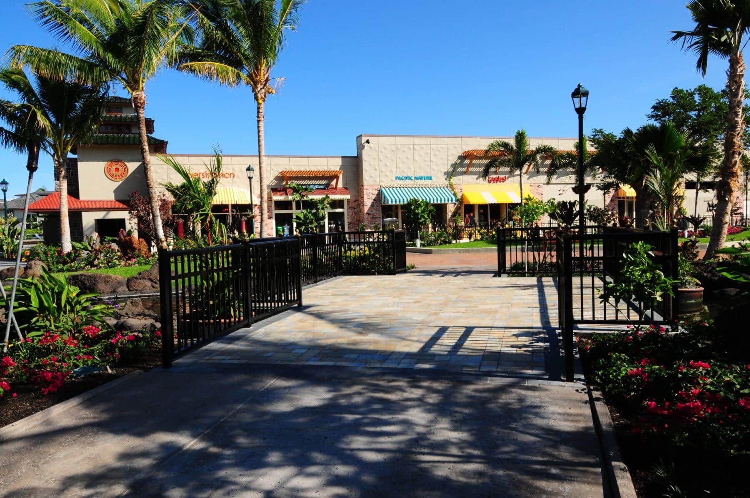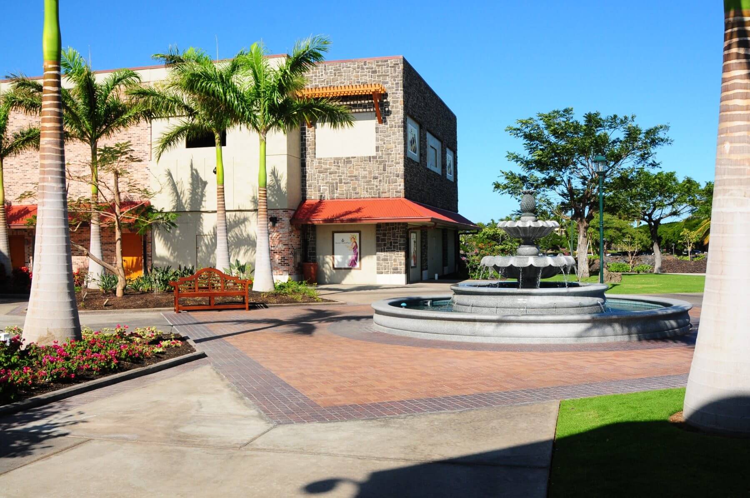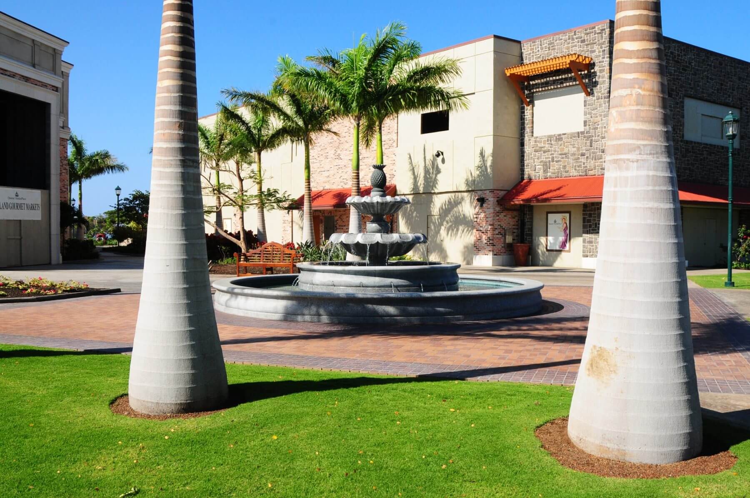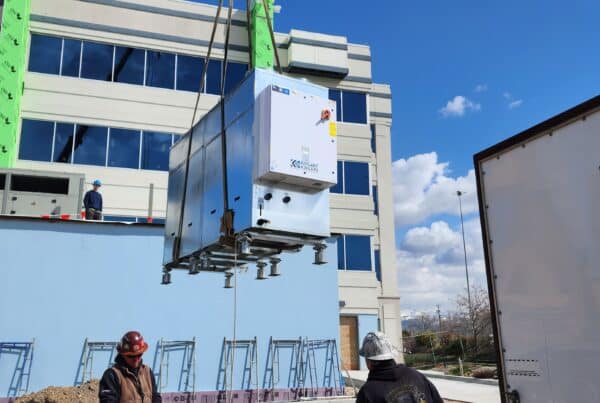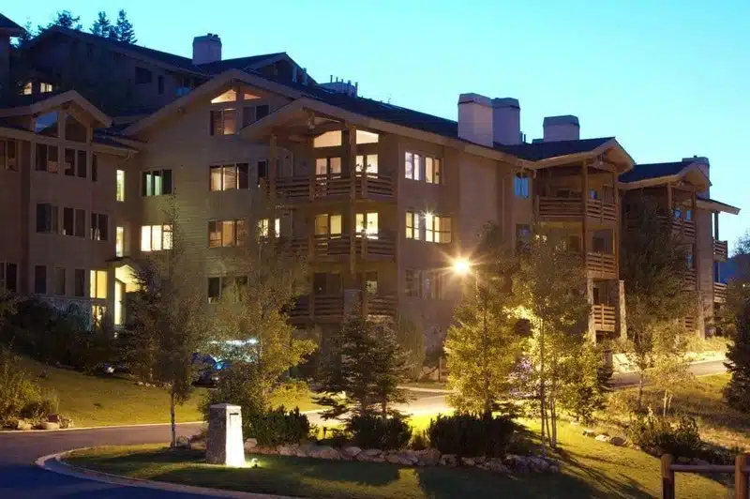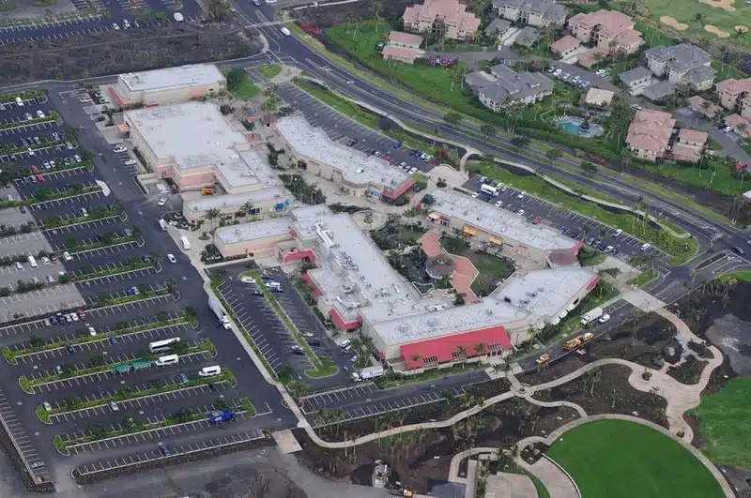The Queens’ Marketplace project involved many variables that the Bodell team tackled using our value engineering services. Altogether, our team constructed a bid and build project design that achieved optimum value for the client’s initial and long-term investment.
This 162,000 square foot shopping center consists of ten loft-shell buildings of one and two-story heights surrounding an inner courtyard. It includes developed common areas, elevators, restrooms, corridors, food court area, and loading dock. The site includes a 545-stall parking lot, hardscape incorporating stamped and colored concrete, rock and brick pavers, landscaping and site lighting.


